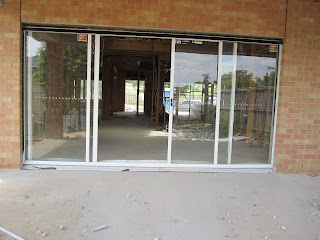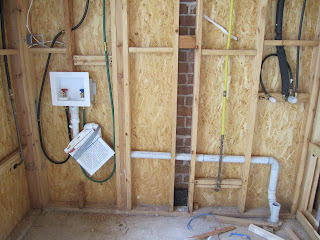Apologies for the delay between posts, however without access to the house it is hard to update regularly.
Mick was lucky enough to have a site inspection recently and was able to see our tiles! Our Ensuite feature wall is just amazing, though unfortunately the main wet area tiles don't show up well in photos. The tiling isn't complete in these pics, but they give a glimpse:
.JPG) |
| Entry Tiles - Not a fan of the cut tiles on the right, but it was done to ensure the tiles are centered on the door. In hind-sight we probably should have used the smaller format tile we used on the balcony. (Apologies for the iPhone pic) |
.JPG) |
| Entry Tiles. (Apologies for the iPhone pic) |
 |
| Powder Room |
 |
| Laundry |
 |
| Powder Room |
 |
| Laundry |
 |
| Main Bathroom |
 |
| Main Bathroom |
 |
| Main Bathroom - Can't wait to see the niche when the tiling is done and the bath is in! |
 |
| Ensuite (how's that feature wall!) |
 |
| Ensuite |
 |
| Ensuite shower bench |
 |
| Balcony |
Also, we have stairs! Whilst not ideal that they were installed before the flooring, they are a great thing to see:
 |
| Stair case - Bottom tread is maple. The rest of the stairs are to be carpeted. |
And, we have some doors and skirting:
 |
| Media Room sliding door (wish we had selected a more interesting profile...or any profile for that matter!) |
 |
| Laundry door and window (door to be painted white to match the rest if the trim and windows) |
 |
| Formal living and dining |
 |
| Kitchen (the door on the left is to the Study and the one on the right, the Laundry) |
 |
| Photo taken from the Kitchen/Meals facing the front of the house |
Lastly, we have
finally decided on the flooring. It has been ordered and is due for install 4 February. We are laying solid Sydney Blue Gum timber (honestly, why did we even try and fight it?) throughout the entire downstairs with the exception of the wet areas, garage and raised platform of the media room. I know we were toying with cheaper options, however the pre-finished Asian timber, such as Kempas, is not ethically sourced, may not wear/last as well and doesn't look as good. We could install a laminate or bamboo (there are some really great-looking options out there now and they are magnificently hard-wearing and easy/cheap to install), but they don't quite compare to solid hard-wood, which we see as an investment. Solid timber can be re-finished if ever needed, which is why we're having them installed
underneath the kitchen. You'd remodel the kitchen before ripping up those boards! The company we're using for the supply, install and finishing is
Sydney Flooring and the boards we are getting are: wide-plank, Australiana-grade Sydney Blue Gum, which is to be top-nailed, installed on battens, sanded on site and given a semi-gloss finish. Here is a pic of solid Sydney Blue Gum flooring:
 |
| Flooring Plan |
Currently our kitchen is due for install the week starting 11 Feb. We hope to have an inspection just prior. As always, we'll keep you posted...
.JPG)



















.JPG)



















































