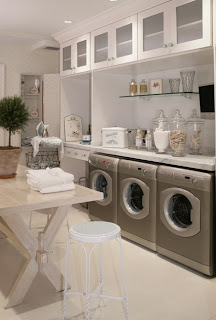We chose our Ensuite vanity a while ago and were advised by our builder that we can probably get it cheaper than they can. So, with that in mind, we agreed to supply it ourselves and have been stalking it ever since.
The other night while visiting Harvey Norman, we discovered that their display of the vanity we like was on sale, along with the matching tallboy and mirror. They were asking for less than the cost of a new vanity for the WHOLE set so...we bought them! Harvey Norman will replace one of the wonky hinges (on the tallboy) and store the set in their warehouse for us for 10 weeks, which gives us time to find somewhere to store them. They aren't perfect, but they're not far off it, and for the price, we couldn't resist. Besides, it'll just mean that at least there will be one element in our home we won't have to be precious about!
Whilst on the subject of shopping, I thought I might as well share with you some of our other recent purchases including a new kettle and some cast-iron enamelware. They were all on sale and are in line with our current strategy of slowly acquiring things for the house when the price is right. Whilst waiting for a new home to be built is agonising, it does allow for some savvy purchasing as there is no rush to buy. It also allows time for us to really think about the look and feel we want to achieve for our home.
Here are some pics of our treasures:
We're thinking of putting the tallboy and mirror in the Study as the tallboy won't fit in the Ensuite and we already have a large mirror ordered. You can never have too much storage in a Study and I think I have the perfect spot for them...
We bought the 30cm shallow casserole, 27cm oval casserole, two oven mits and the spoon. We also already own a 20cm matt black round casserole.
Donna Hay has this kettle! It's beautiful and feels nice to hold.
Oh and did I mention that we won a heater? Well...WE WON A HEATER! I can't believe that it's the second thing we've won within the space of a few weeks (to see the other click here) and it was also through Winning Appliances. Here is our new Dyson AM04 Fan heater:
*Sigh* I can't wait to have a house to put all these things in.

































.JPG)














