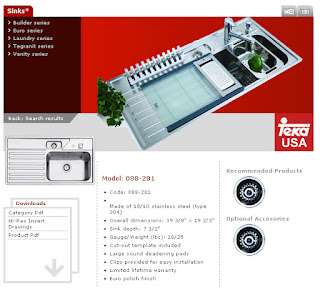Ok, we have submitted for developer
approval this morning! That should take two weeks then, if it is all approved,
we submit to Council who can take up to six weeks. We’re not in a hurry as
building can’t start until we sell Mick’s unit anyway, but we just hope it is
all approved without too much fuss…
Here is the landscaping plan which has been a long-time in the making, but I am proud of what I achieved:
We’ll be installing more downlights in the Alfresco
Area, upstairs hallway and Family/Media Room after hand-over. We’ll also be
having cabinetry made for the formal living areas, the wardrobes fitted-out,
the Alfresco Area decked and landscaping done after hand-over. We’re also
contemplating having the painting done ourselves depending on how much Fairmont
charge for feature walls, an extra coat (we want three rather than two) and to
have all the coats rolled not sprayed. Having the painting done properly is
especially important for new builds. If you spray the paint on (project home
builders normally have at least the undercoat sprayed to save time and costs),
it doesn’t adhere as well and no paint job ever done subsequently will ever be
as “strong” as if it were rolled.
Final colour selection is as before:
Roof: Monier Tiles Elebana ‘Barramundi’
Gutter, Fascia and Downpipes: Colourbond ‘Dune’
Cladding: Wattyl ‘Maltshake’
Render: Wattyl ‘Romeo Romeo’
Brick: Boral ‘Rose Cove’
Windows: Aluminium ‘Pearl White’
Entry Door: Hume Savoy Range XS24 1200 Entry door in a dark-wooden stain and translucent glass
Garage Door: Panelmasta Caprice ‘White’
Balcony Railing: Colourbond ‘Surfmist’
Eaves: Colourbond ‘Paperbark’
Driveway: Coloured Concrete Colour-Thru 'French Grey'
See link below for post with full details:
On the “home-front” Mick and I moved out of
the unit (let me just say that moving is one of the most awful things!) but we
still have some things to sort and either store or tip. That is waiting for
Mick to get back from Papua New Guinea. In the meantime, the painting is done
and vanity in. The bathroom mirror nearly fell off the wall (thank you Dad who
managed to rescue it in the nick of time) and it appears that the handymen didn’t
put it up as instructed so that’s another great job for Mick to sort when he
gets back. A big thanks to Mick’s brother who put blinds up in the second
bedroom, his sister-in-law who let the Salvos in to collect stuff, and also to
my Dad who nearly wrecked himself cleaning the windows inside and out, which
hadn’t seen a squeegee in a million years! And lastly, thanks to all of the friends and family who have helped us out with the unit and moving. Hopefully we can list the unit to
sell this week and the financial, emotional and physical stress of it all can be over with. Moving, building and selling are hard enough but we both have chronic conditions which makes it especially taxing.
So, now we cross our fingers and wait…




































