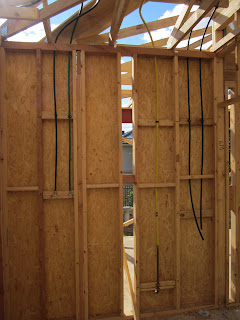Visiting the block today we were delighted to see more progress. We have frames to the upper story and some windows...and some issues (is any build complete without them?).
Here are some pics:
 |
| Second story up! |
 |
| From left to right: Fixed window (shouldn't be obscure) in our "dressing area"; sliding doors from Master Bed to balcony; french doors from upstairs landing to balcony. |
 |
| View from front of house through to backyard. Now with ceiling joists! |
 |
| Kitchen/Meals area. Loving the raked ceiling! |
 |
| View from Kitchen to the backyard. We're very happy we changed to a four door slider from a six. It just suits the span. |
 |
| Media/Family Room. Still haven't fixed the height of the windows. |
 |
| Laundry. That window should be obscure glass. |
 |
| Sliding door from Study. I was unsure of the door, but am so happy with it. I think it makes the room look larger than it is. |
 |
| Formal Living area taken from front of the house. |
If I were more nimble than I am, and Mick hadn't hurt his back last week, one of us would have shimmied up the ladder and had a look upstairs. I'm dying to check it out!
Ok, now for the issues:
Here are Fairmont's answers to issues we raised last week:
RE: Low height of Media/Family Room windows:
"Frame/window – our frame company have made a small error,
naturally we would never install windows at this point. This is no problem at
all and I believe the carpenter is already onto it." - Still unresolved as of 5/8/12
RE: Unknown floor and wall pipes in Powder Room: "Powder room – the plumbing in this area is correct – the
hole under the frame is for the vanity. We now complete all vanity drainage
thru the wall in case of wall hung vanities. There is an additional hole in the
floor that is not connected to the sewer and is now obsolete. It is normally
used for electrical conduit to the kitchen island bench however as you have a
frame/wall at one end of the island, this pipe will now be filled in." - Still unresolved as of 5/8/12
"Laundry - A 40mm pipe will be run thru the stud of the
frame for the drain box. A lintel has been allowed for to support the roof
load." - Something Mick wanted to double-check
We're sure Fairmont will resolve all these issues and that they would prefer we be less vocal on the point (from my own inference, not from anything directly said by Fairmont), however I think it it reasonable to want full input on any project that you have a large amount of time, money and energy invested in. So, we will continue to check-in with Fairmont on any issues we perceive.
In that vain, here are the new issues:
- Fixed window in Master Bed appears to be obscure glass but it is meant to be transparent
- Laundry window isn't obscure and it is meant to be
- There is a floor pipe in the Study that we're unsure of
- The stacker door in the Kitchen/Meals area is meant to be rebated into the slab so it's flush with the floor (i.e. I can wheel our large bird cage in and out without having to lift it over a lip), however it doesn't
appear to be rebated.
- The backyard levels are out and one of our beautiful Manchurian Pears has had the roots and branches damaged. We will need to engage a landscape architect, a cost we had hoped to avoid, to work through these issues. Landscaping is an important aspect to any house. I love the outdoors and it adds immensely to the value of any property.
We will, as always, keep you posted.


































