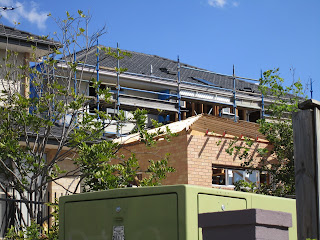Our cladding is also all done, most of the balcony has a ceiling and we have downpipes! The first layer of render has also been completed. I am stoked. It is all looking fantastic.
Here are the pics:
 |
| Our whirlybird and solar panels! Neither are visible from our street, though you can see them coming up the main street in our estate (where this pic was taken from), but they don't steal the focus. |
 |
| All clad, balcony ceiling almost complete and first stage of render done. |
 |
| I love that the sides of our house aren't just big walls of brick. I also think our downpipes and guttering tie-in seamlessly and are a good transition between the dark roof and cream cladding. |
 |
| Another shot of the back roof. (Mick was so chuffed) |
Hopefully everything stays on track for data-cabling and lock-up this weekend...
EDIT 22/10/2012: We've realised that the solar panels are in the wrong place (click here for plan). We had planned on adding to them over the years, so now it's on to our Builder to see if current placement will effect that and why they're in the wrong place. Maybe there's a reason...




















