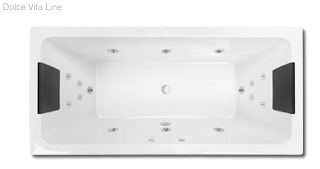Our externals are done!
 |
| We just need the privacy screen installed on the left of the balcony (will be the same colour as the railing), then we're done...oh yeah, and a driveway, plants, lawn, mailbox... |
The Inside:
 |
| Study (please excuse the dust on the camera lens!) |
 |
| Hallway feature wall |
 |
| Media Room feature wall |
 |
| Media Room raised platform (will be carpeted) |
 |
| Formal Living Room feature wall |
 |
| Formal Living Room feature wall |
 |
| Front door |
 |
| Master Bedroom feature wall |
The great unknown is how the colours will come together when the floors are finished *fingers crossed*
The upstairs TV room is still the wrong colour, but I am no longer sure I want it to be the same colour as the formal living...perhaps you can have too much of a good thing.
Also, our water tank has arrived and we have delivered our Ensuite vanity:
 |
| Water tank |
 |
| Vanity (How good does our Garage skirting look now!) |
 |
| Leftover tiles (I just wanted to show off the Garage skirting again) |
 |
| Internal electrical box |
 |
| Hole in the wall next to the internal electrical box that we hope gets patched soon |
Our A/C duct points have been cutout and the exchange unit installed:
 |
| Exchange unit upstairs (photo included for Mick) |
Mick and his father also stopped by the block the other day to do some landscaping measurements (yep, clearly no landscaper wants the job as they either never quote us, or give us a ridiculous number, so it looks like it's going to be down to Mick and his Dad), and peering through the window they noticed that the wrong powerpoints have been installed (we paid a stupidly high amount to have a different type of point, so Mick is not happy there, though I don't think it's a huge fix) and that our kitchen pendant lights are basic bayonet points, though we stressed that we had the lights ready and waiting to go straight in. We had hoped to have other lights ready to be installed directly too, but I'm not sure that will happen now.
Fairmont have also asked us for the heights that our towel rails and toilet roll holders should be installed at. I have no idea how we're going to work that one out. I would love to walk around the house with the installer and the pieces and just move them about until it looks/feels right. But I doubt that will happen, so I guess we just need to roughly work it out and hope for the best!















































