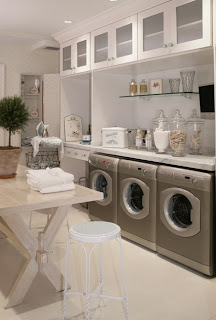Fairmont needed to know by the end of last week all the
plumbing details for the laundry, as we’re doing the cabinetry (including sink
installation) ourselves after hand-over. Luckily I had a rough plan ready that
Mick and I just needed to finalise. With relatively little laundry experience
behind me, I used information gleaned from others (including interior
designer Sarah Richardson!) as to what would be most practical in the little
space we have.
The debate for washing machine type and placement was a
discussion that was had quite a while ago and really was dictated by two
things: what we already have and what would be best for re-sale.
Mick already has a top-loader washing machine that is very
easy to use and works very well and so I was reluctant to get rid of it simply
to have a front-loader that we could place a bench over. Mick also already owns a perfectly good dryer with capability for wall-mounting.
So, in the interest of saving money, we decided to keep our top-loader and wall-mount
the dryer above it. Having dedicated space for such a configuration, with no
bench over the top of the washing machine, also means that almost any machine can be installed without changing cabinetry (a plus for re-sale), and wall-mounting the dryer means that we can maximise under-bench space.
Next we decided that we would like to put the washing
machine on the opposite side to the internal door and that we didn’t want the
sink right next to the machine. This usually happens because people use the one
waste, but this can look messy (depending on your washing machine’s drainage
needs) and means that you have to place your laundry basket on the floor. I
really like the idea of minimising our bending requirements (Mick has a crook
back and I have a chronic pain condition) so I want to be able to place the
basket or fold clothes right next to the machines. This led us to find something
called a drainage box, which are commonplace in North America,
but are not common here. It also means that the taps aren’t hidden under
the bench (no bending if you want to turn them off/on!) which further maximises the flexibility of the space.
Next we wanted a deep sink that won't take up too much
bench space. We decided on this one:
 |
Belle Bowl Laundry Trough 36L.
Click here for Sink Warehouse Listing. |
 |
| It's deep and not too wide. I like that it's "bucket-shaped." |
High on our priority list was a tap that could be
wall-mounted and swivel against the wall to maximise space (click here for laundry tap selections), a hanging rod
to air-dry clothes inside if we need and a bracket to wall-mount our ironing board. We’re still yet to finalise all the
details including how tall our upper cabinets will be (will also depend on the
height of our dryer which is in storage and unavailable for measuring). Here are our current plans and some pics that
inspire the feel I’d like to achieve (the links provided are a great source of laundry/organisation inspiration too!):
 |
| Floor Plan |
 |
| Cupboard Plan |
 |
| These M.U.S.E. Organic towels are the colour palette I would like to use for the Laundry, Powder Room and Main Bathroom. I'm currently thinking the light neutral for the tiles, white for the "furniture" and duck-egg blue for accents... |
Who would have thought laundries could look so pretty? I hope ours will...
















No comments:
Post a Comment