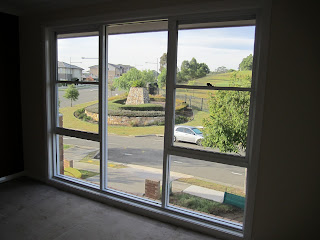As I'm sure you all know, moving is no easy task! Our move was especially complicated as our timber floors weren't ready for shoes (trying to explain to removalists that they can’t walk beyond the protective matting was impossible! I hope the scuff marks come out…), and we have no storage other than the vanities and kitchen. Our solution…move everything in to the garage! We are far from settled, however despite the chaos, we do have some pretty photos to show:
 |
| Our kitchen! - We hope to purchase some bar stools this weekend |
 |
| The kitchen - waiting on blinds to be installed |
 |
| Kitchen - We will eventually buy a nice, big stainless steel fridge (that's an expense for after the wedding!) |
 |
| The media room - still needs blinds and a rug (and the projector!). This is also a sneak peak of our carpet. I will post more photos of it later. |
When we have a bit more time (and hopefully some proper internet) I will post more photos.
The house still has some issues, but Fairmont are working through fixing them and overall we’re loving the house and location.
Still to go:
- Our blinds have been ordered and will go up in a few weeks.
- Mick’s father will be installing our laundry cabinetry (if it arrives in time) next week and helping Mick get started on the hard landscaping
- We had the house measured for security screens and fly screens today and are awaiting the quote
- Mick’s friend is finishing off the data-cabling and is bringing another friend (they are all data electricians) to install our TV antenna and hook up our projector this Sunday
- Unpacking, unpacking and more unpacking! (oh, and have I mentioned the washing that comes with unpacking..? *sigh*)
















































